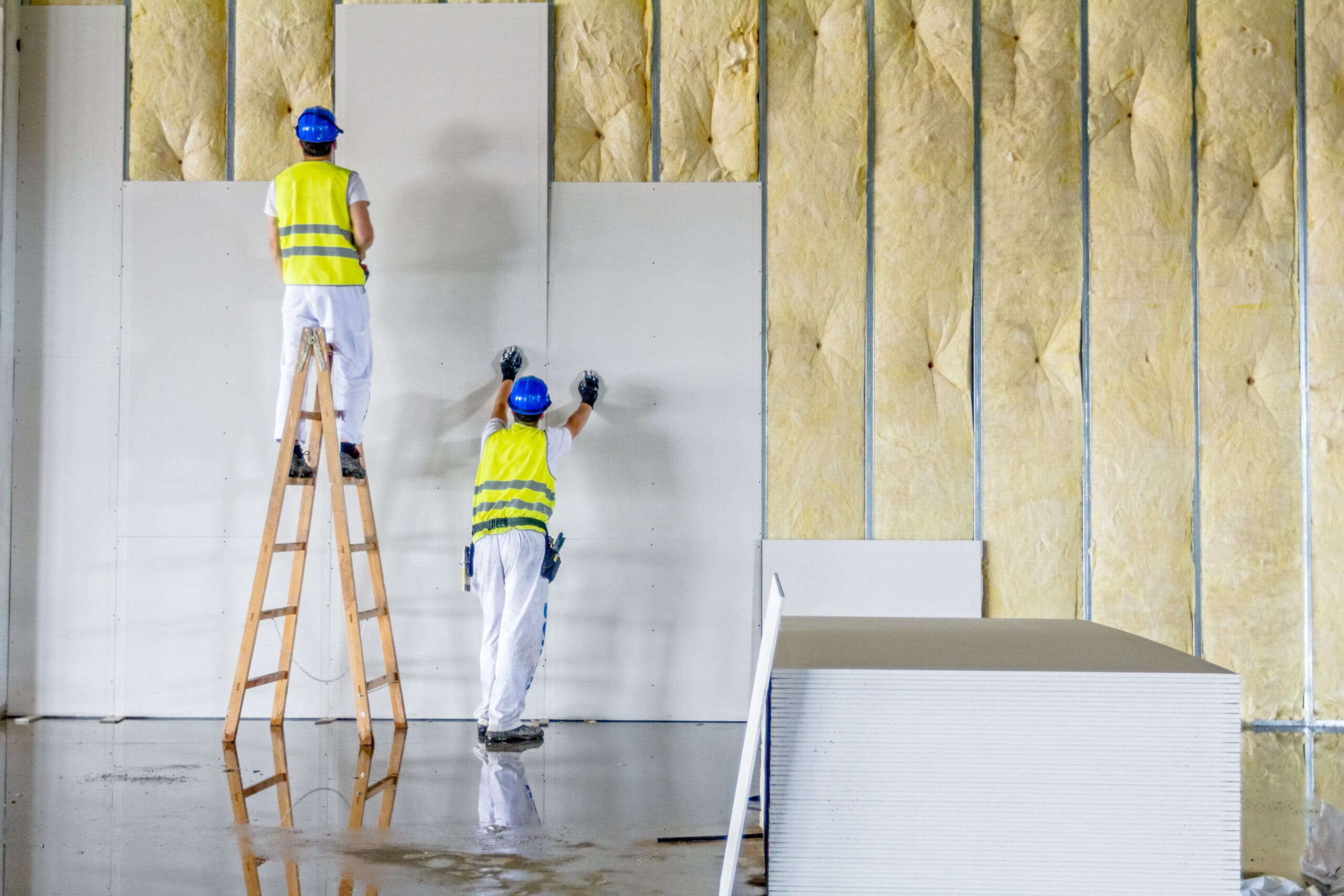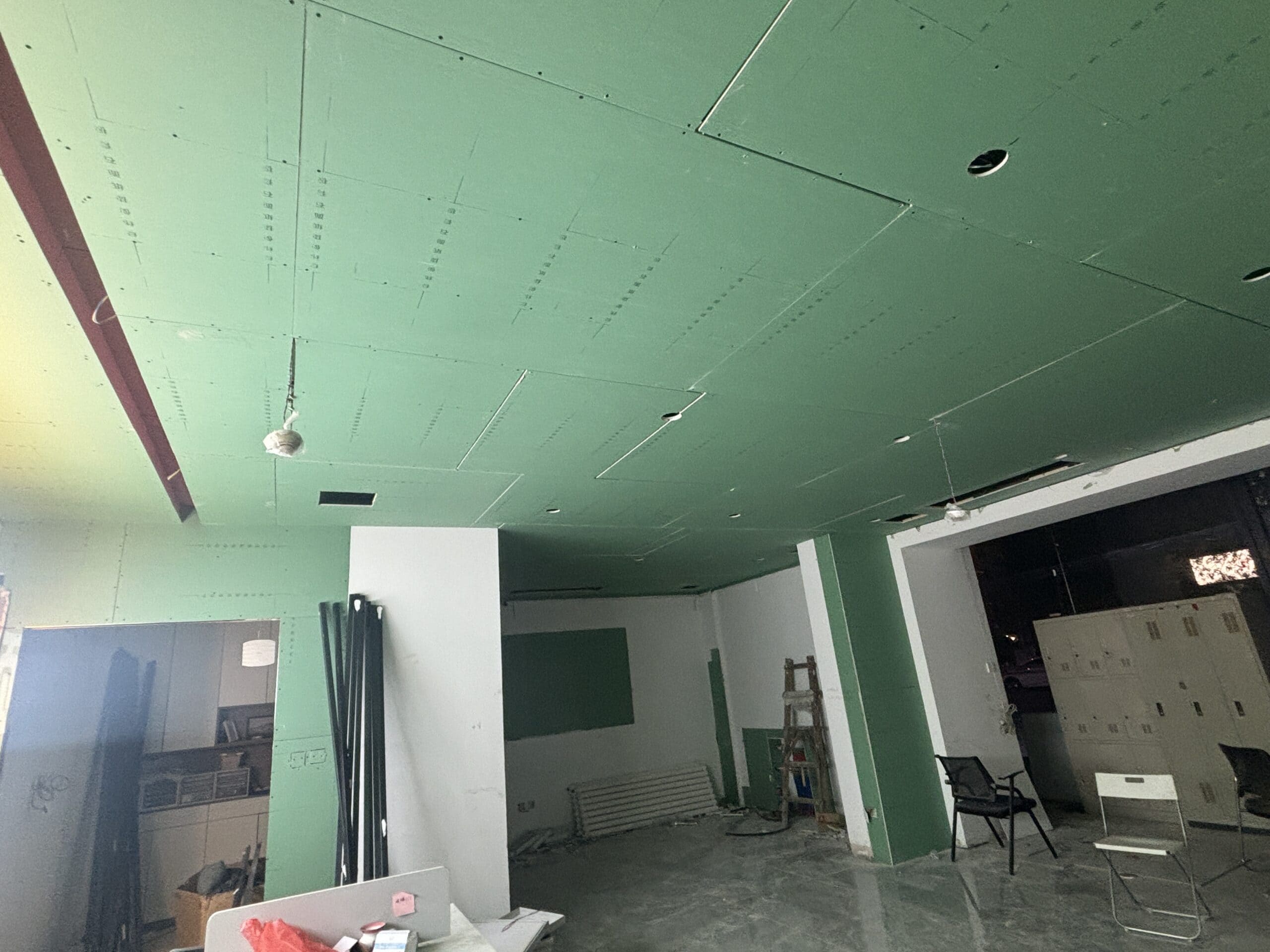Modern construction demands speed, flexibility, and cost efficiency. Traditional building methods often fall short of these requirements.
A drywall partition is a lightweight interior wall system made from gypsum board panels attached to metal or wood framing, creating room divisions without load-bearing functions. It's the most common interior partitioning method in modern construction.

After working with countless construction projects over the years, I've witnessed the transformation of interior construction. Drywall partitions have become the backbone of modern interior design, offering unprecedented flexibility in space planning and renovation.
What Material Powers the Drywall Partition System?
The science behind drywall lies in its carefully engineered material composition that balances strength with workability.
Drywall partitions use gypsum board as the primary material - a panel made from gypsum (calcium sulfate dihydrate) core sandwiched between paper facings, mounted on metal or wood frame structures.

The gypsum core represents the heart of drywall technology. I've seen this material evolve significantly during my career in building materials. Gypsum naturally contains about 20% water by weight, which provides fire resistance - when exposed to heat, this water releases as steam, actually cooling the board and slowing fire spread.
The paper facing serves multiple functions beyond simple protection. The front paper provides a smooth surface for finishing, while the back paper offers structural integrity during installation. Modern manufacturers have developed specialized facings: moisture-resistant green board for bathrooms, fire-resistant Type X for commercial applications, and mold-resistant purple board for high-humidity environments.
The framing system typically uses either steel studs or wood framing. Steel studs have become my preferred recommendation for most projects due to their dimensional stability, fire resistance, and pest immunity. Here's how the material components work together:
| Component | Material | Function | Advantages |
|---|---|---|---|
| Core | Gypsum plaster | Structural integrity, fire resistance | Natural fire protection, easy cutting |
| Facing | Paper or fiberglass | Surface finish, edge protection | Smooth finish, joint reinforcement |
| Frame | Steel or wood studs | Support structure | Dimensional stability, space efficiency |
| Fasteners | Screws or nails | Assembly connection | Quick installation, strong hold |
The thickness variations serve different performance requirements. Standard 1/2-inch boards work for most residential applications, while 5/8-inch boards provide enhanced fire resistance and sound control for commercial projects. I've installed specialty boards ranging from 1/4-inch for curved surfaces to double-layer systems for maximum sound attenuation.
Why Do We Call It "Drywall" Instead of Gypsum Board?
The naming convention reveals the revolutionary impact this system had on traditional construction methods.
It's called "drywall" because the installation process requires no wet materials like mortar, plaster, or concrete - unlike traditional masonry construction that relies on wet mixing and curing processes.

This "dry" designation transformed construction timelines and site conditions. Traditional plaster walls required multiple wet coats applied by skilled craftsmen, with days of drying time between applications. Weather conditions, humidity, and temperature critically affected the quality and timeline.
I remember working on projects where wet plaster installation could extend timelines by weeks, especially during humid seasons. Drywall installation eliminates these variables entirely. Teams can install, finish, and paint drywall systems in days rather than weeks, regardless of weather conditions.
The dry installation process offers several revolutionary advantages that changed construction practices:
Speed Enhancement: Complete wall systems install in hours rather than days, dramatically reducing labor costs and project timelines.
Quality Consistency: Factory-manufactured boards ensure uniform thickness and surface quality, eliminating the skill-dependent variables of traditional plastering.
Site Cleanliness: No mixing, no water damage risk, and minimal cleanup compared to wet construction methods.
Seasonal Independence: Installation proceeds efficiently regardless of temperature or humidity conditions that would compromise wet materials.
The term "drywall" also distinguishes it from "wet wall" systems still used in some applications. Wet walls involve tile installations, shower surrounds, or areas requiring waterproof membranes where moisture management remains critical.
From a manufacturing perspective, the dry installation method enabled standardization and prefabrication that wet systems couldn't achieve. This standardization reduced both material costs and installation training requirements, making quality construction accessible to a broader range of contractors.
How Does Drywall Compare to Brick in Terms of Cost and Performance?
The cost equation extends far beyond material prices to encompass installation, maintenance, and lifecycle considerations.
Drywall partitions cost 60-70% less than brick walls when considering materials, labor, and installation time, but brick walls offer superior durability, sound isolation, and moisture resistance for long-term applications.

The initial cost advantage of drywall stems from multiple factors I've observed across hundreds of projects. Material costs alone show drywall at roughly $1.50-$3.00 per square foot compared to brick at $8.00-$15.00 per square foot. However, the real savings emerge in installation efficiency and structural requirements.
Drywall installation requires minimal structural support since the partitions carry no load. A skilled drywall crew can complete 500-1000 square feet per day, while brick installation typically achieves 100-200 square feet daily with specialized mason labor costing significantly more than drywall installers.
Here's the comprehensive performance comparison based on my field experience:
| Performance Factor | Drywall Partition | Brick Wall | Winner |
|---|---|---|---|
| Initial Cost | $3-6 per sq ft | $12-25 per sq ft | Drywall |
| Installation Speed | 1-2 days | 1-2 weeks | Drywall |
| Sound Isolation | STC 35-50 | STC 45-55 | Brick |
| Fire Resistance | 1-4 hours | 2-4 hours | Tie |
| Moisture Resistance | Moderate (with treatment) | Excellent | Brick |
| Modification Flexibility | Excellent | Poor | Drywall |
| Structural Load | None | Significant | Drywall |
| Lifespan | 20-30 years | 50-100 years | Brick |
The hidden costs tell a more complex story. Drywall requires periodic maintenance - joint compound cracks, repairs from impacts, and potential replacement after 20-30 years. Brick walls typically last the building's lifetime with minimal maintenance but cost significantly more to modify or relocate.
For commercial projects, I often recommend hybrid approaches. Load-bearing walls and high-traffic areas benefit from masonry construction, while interior office partitions utilize drywall for flexibility and cost efficiency. This strategy optimizes both durability and adaptability.
The sound isolation difference becomes critical in certain applications. Standard drywall partitions achieve STC ratings of 35-45, adequate for typical office environments but insufficient for conference rooms or medical facilities. Enhanced drywall systems with double layers, resilient channels, or sound-deadening insulation can approach brick performance but at increased cost.
From a sustainability perspective, drywall offers advantages in material efficiency and demolition waste management. Drywall components can be recycled, and the lightweight nature reduces transportation energy. Brick, while extremely durable, requires energy-intensive manufacturing and creates disposal challenges during renovations.
The optimal choice depends on application requirements, budget constraints, and long-term flexibility needs. My recommendation considers not just initial costs but the total lifecycle value proposition for each specific project context.
Conclusion
Drywall partitions excel in cost efficiency and installation speed, while brick walls win in durability and performance - choose based on your project's priorities.
