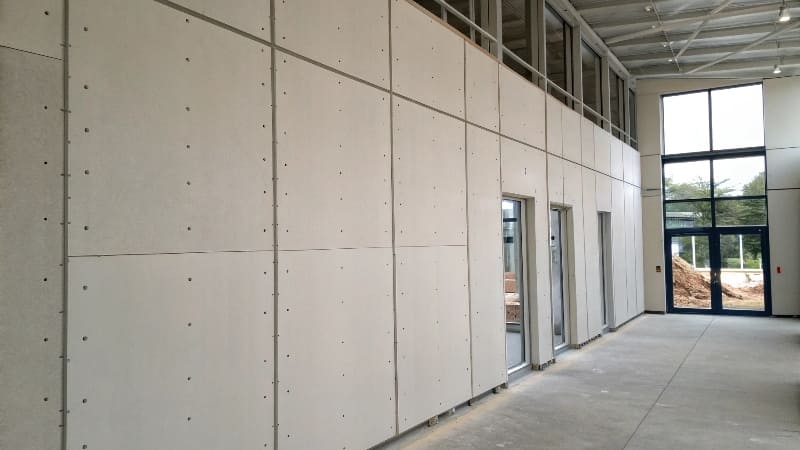I often meet clients who think drywall is just a “quick wall fix,” but it’s actually a specific building material with a clear history and defined purpose.
Drywall is a gypsum-based panel wrapped in paper or fiberglass mats, used to form interior walls and ceilings without wet plaster.

Drywall replaced wet plaster in the early 20th century, letting builders finish walls in days instead of weeks. Its core is gypsum, a mineral that naturally resists fire, sandwiched between durable facings. This combination makes it easy to cut, fast to install, and ready for paint or wallpaper almost immediately.
What is a drywall suspension system?
Some think hanging drywall is as simple as screwing it to joists, but large ceiling installations often need more than basic framing.
A drywall suspension system is a metal framework that supports gypsum panels for ceilings, distributing weight and keeping the surface level.

I used my first drywall suspension system on a hospital project where ceiling panels had to carry heavy acoustic boards. The system had main runners suspended from the building structure, cross tees for spacing, and wall angles for perimeter support.
Here’s a general layout:
| Component | Function | Typical Size |
|---|---|---|
| Main Runners | Carry main weight of panels | 48–96 inches long |
| Cross Tees | Link runners, set panel spacing | 16–24 inches apart |
| Wall Angles | Support edge panels and finish | Continuous along walls |
Drywall suspension systems can support 7.5–12 lbs per square foot, compared to 4–6 lbs for standard T-grids. Some include seismic bracing to maintain stability during earthquakes.
Why is it called drywall?
The name “drywall” sounds strange until you think about what came before it.
It’s called drywall because it is installed dry, without wet plaster, unlike traditional wall finishes that required drying time.

In the past, wall surfaces were built with layers of wet plaster that took days to cure. Drywall panels could be put up, taped, and finished without waiting for any drying phase from wet material. This faster, “dry” method cut construction timelines drastically.
In 1916, USG introduced the “Sheetrock” brand, and soon “drywall” became the common term in the U.S. building industry.
Why do Americans call it drywall?
Traveling for work taught me that not every country uses the same word for gypsum board.
Americans call it drywall because the term linked to the quick dry-installation method became popular in U.S. construction after WWII.

In Britain, it’s “plasterboard.” In Australia, “Gyprock” comes from a major brand name. The U.S. market focused on cutting building time and labor, so “drywall” became the marketing and industry standard term.
Compared to plasterboard, which still carries the idea of a plaster layer, “drywall” highlights the difference—fast installation with no wet materials.
| Country | Common Term | Historical Reason |
|---|---|---|
| USA | Drywall | Linked to dry construction method |
| UK | Plasterboard | Emphasis on plaster material |
| Australia | Gyprock | Brand influence |
| Canada | Drywall | U.S. building practice influence |
The word is now so common in the U.S. that even specialty gypsum boards are simply called “drywall,” whether they are fire-rated, moisture-resistant, or soundproof.
Conclusion
Drywall is a fast-install gypsum panel system named for its “dry” construction, with Americans adopting the term as they moved away from slow wet plaster methods.
